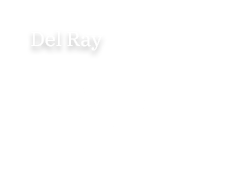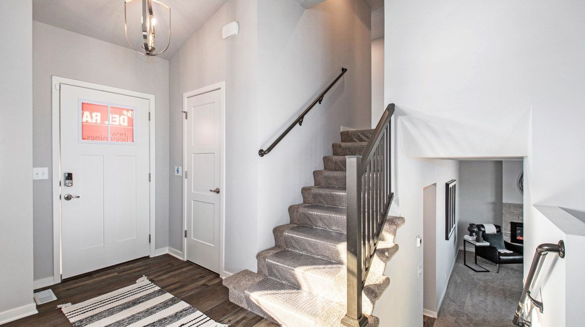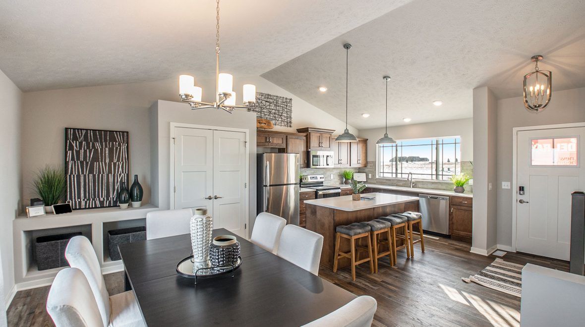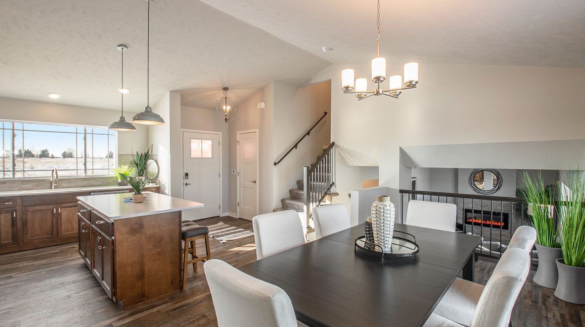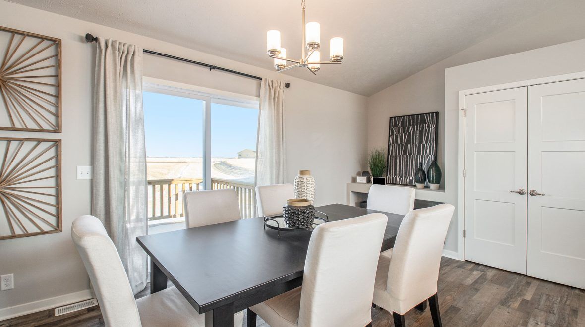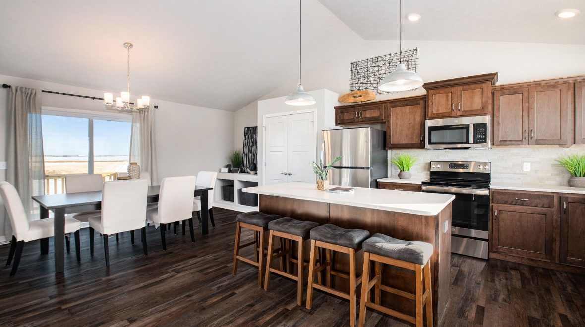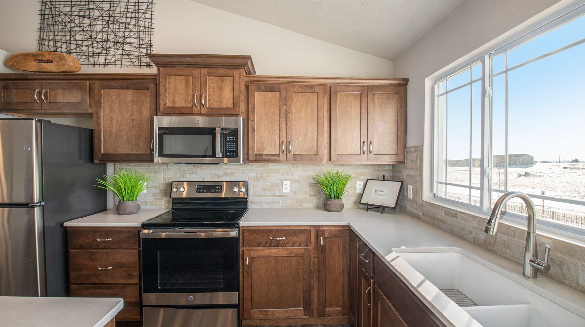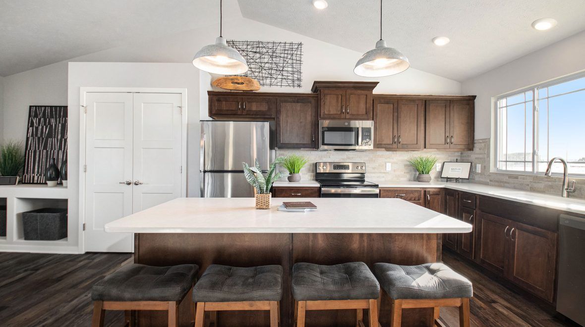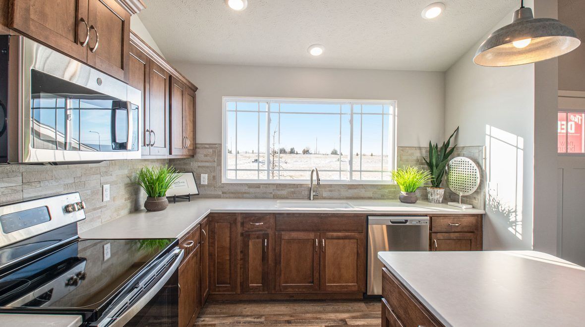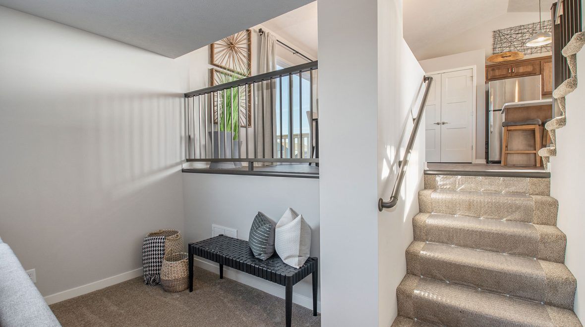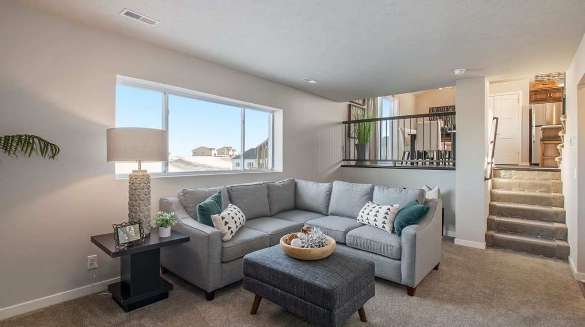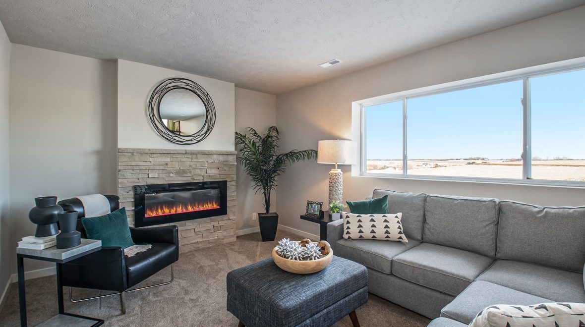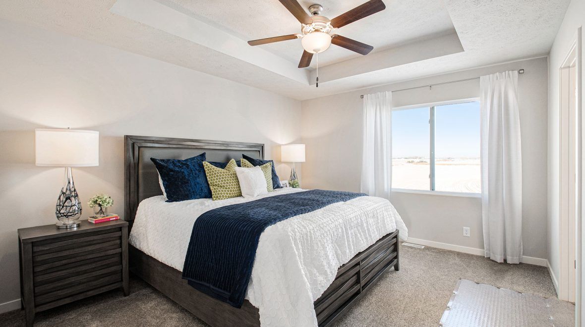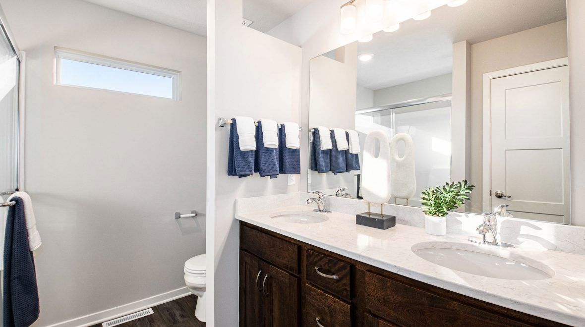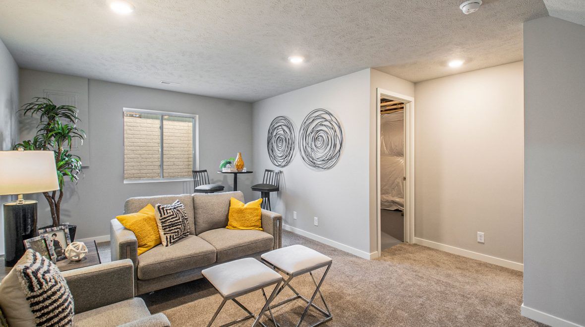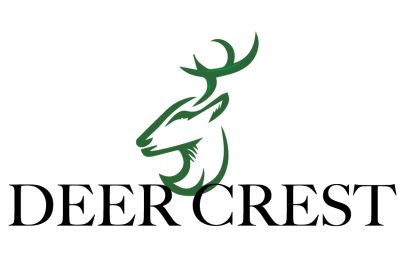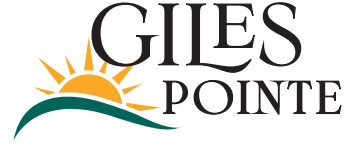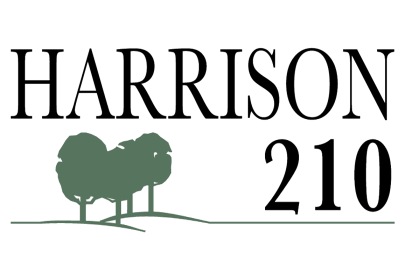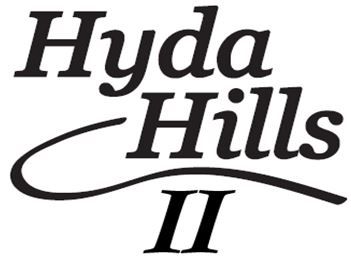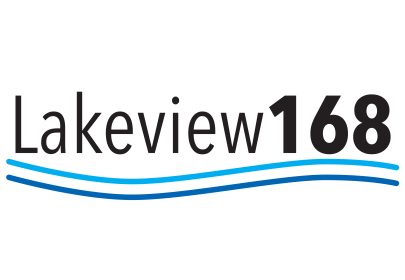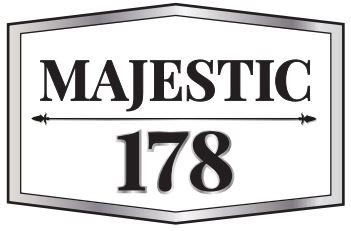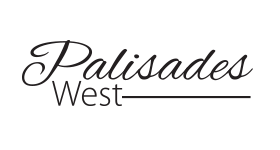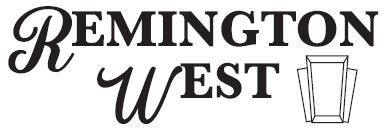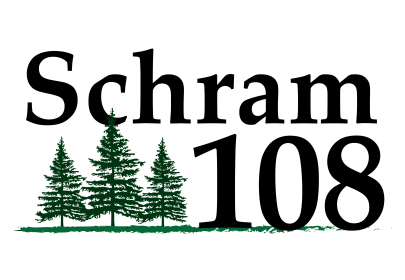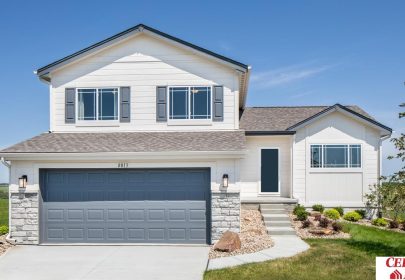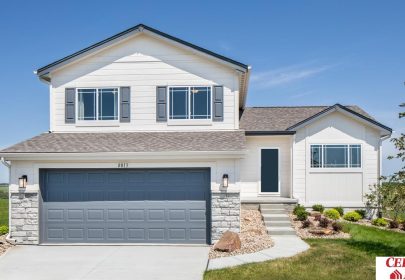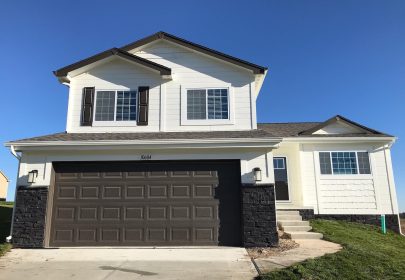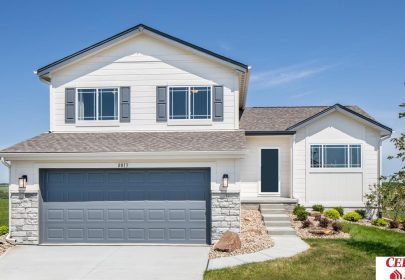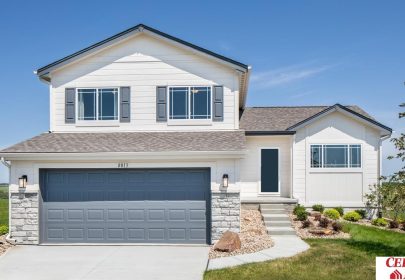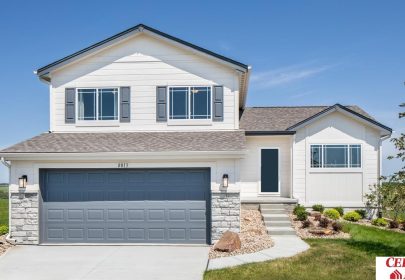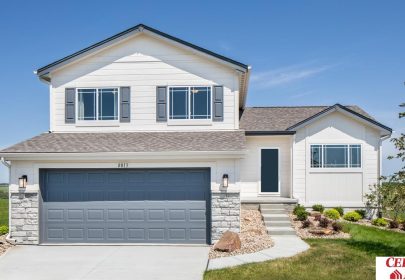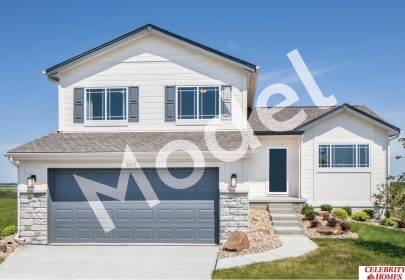Square Footage: 1849
Model Location:
8013 N 113 St
Deer Crest
(South of 114 & State)
8013 N 113 St
Deer Crest
(South of 114 & State)
Model Features:
- Designer Kitchen Package
- Owner’s Choice Appliance Package
- Electric Linear Fireplace
- Quality Cabinetry
- Decorative Light Package & Ceiling Fans
- Deck
- 2-10 Home Buyers Warranty
Building In These Locations
Available Now
10615 Portage Drive, Papillion, Ne 68046
1849 sq. ft.- Style: Multi-Level
- Floorplan: 2025 Del Ray
- Bedrooms: 3
- Baths: 3
8227 N 175 Street, Bennington, Ne 68007
1849 sq. ft.- Style: Multi-Level
- Floorplan: 2025 Del Ray
- Bedrooms: 3
- Baths: 3
5511 N 180 Avenue, Elkhorn, Ne 68022
1849 sq. ft.- Style: Multi-Level
- Floorplan: 2025 Del Ray
- Bedrooms: 3
- Baths: 3
6505 N 168 Avenue, Omaha, Ne 68116
1849 sq. ft.- Style: Multi-Level
- Floorplan: 2025 Del Ray
- Bedrooms: 3
- Baths: 3
21063 Adams Street, Elkhorn, Ne 68022
1849 sq. ft.- Style: Multi-Level
- Floorplan: 2025 Del Ray
- Bedrooms: 3
- Baths: 3
11106 Craig Street, Omaha, Ne 68142
1849 sq. ft.- Style: Tri-Level
- Floorplan: Del Ray
- Bedrooms: 3
- Baths: 3
11056 Craig Street, Omaha, Ne 68142
1849 sq. ft.- Style: Tri-Level
- Floorplan: Del Ray
- Bedrooms: 3
- Baths: 3
8213 N 174 Avenue, Bennington, Ne 68007
1849 sq. ft.- Style: Multi-Level
- Floorplan: Del Ray
- Bedrooms: 3
- Baths: 3
8013 N 113 Street, Omaha, Ne 68142
1849 sq. ft.- Style: Tri-Level
- Floorplan: Del Ray
- Bedrooms: 3
- Baths: 3

