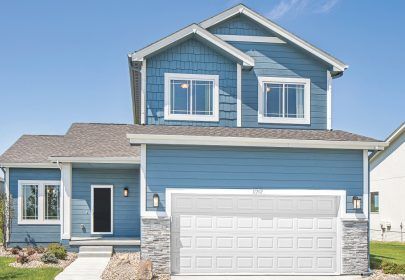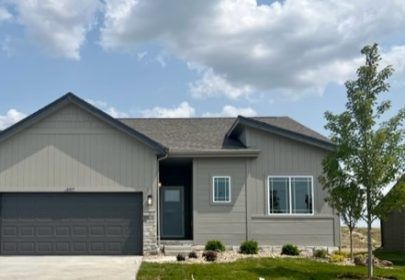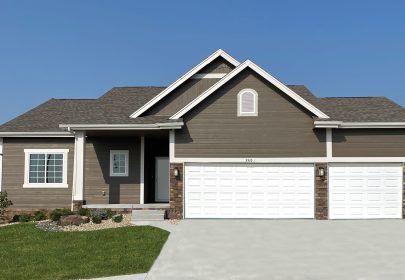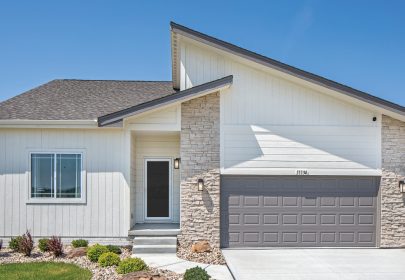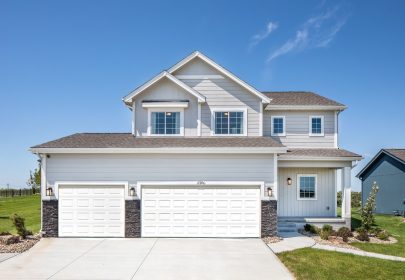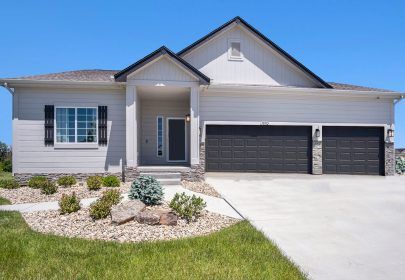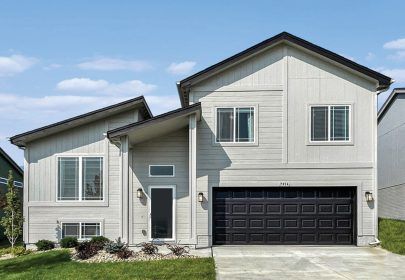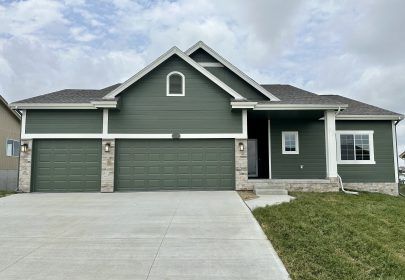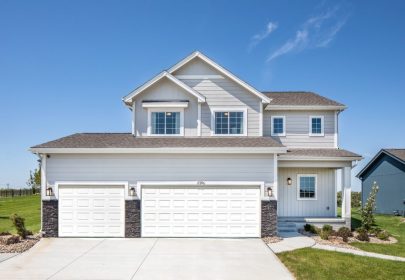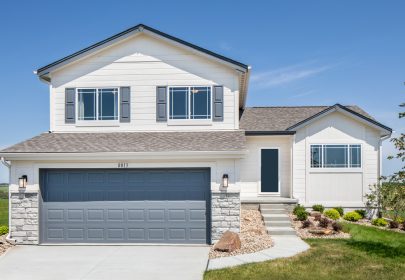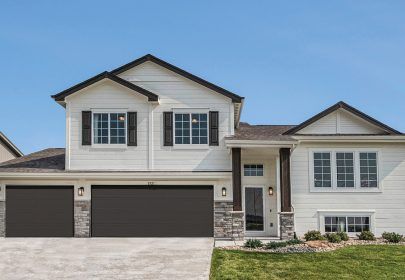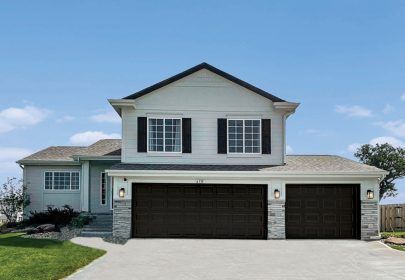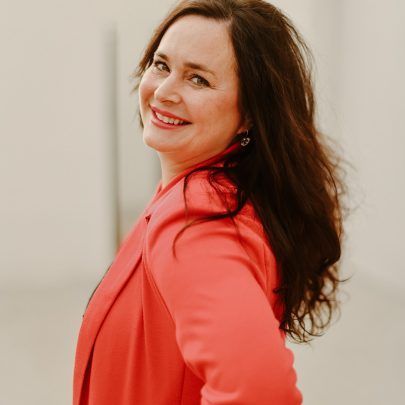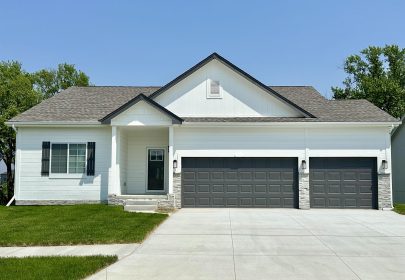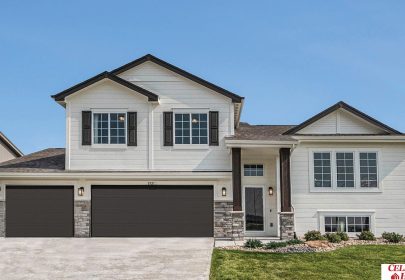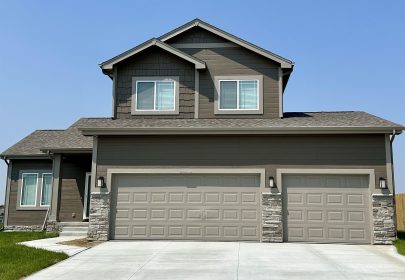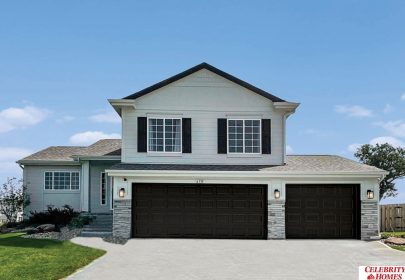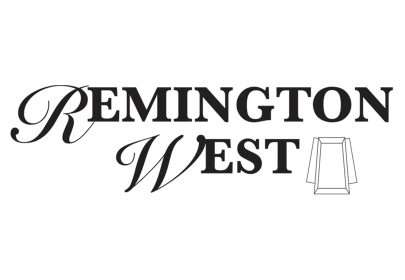
Model Address:
Visit Models in Giles Pointe(180th & Giles) for more information
Visit Models in Giles Pointe(180th & Giles) for more information
Designs built in Remington West
Neighborhood Links
Available Now
8147 S 198 Street, Gretna, Ne 68028
1621 sq. ft.- Style: 1.0 Story/Ranch
- Floorplan: exp CONCORD
- Bedrooms: 3
- Baths: 2
8036 S 200 Street, Gretna, Ne 68028
1870 sq. ft.- Style: Multi-Level
- Floorplan: Austin
- Bedrooms: 3
- Baths: 2
8125 S 198 Avenue, Gretna, Ne 68028
1607 sq. ft.- Style: 2 Story
- Floorplan: Rocklin
- Bedrooms: 3
- Baths: 3
8133 S 198 Avenue, Gretna, Ne 68028
1986 sq. ft.- Style: Multi-Level
- Floorplan: Weston
- Bedrooms: 3
- Baths: 3
8129 S 198 Avenue, Gretna, Ne 68028
1906 sq. ft.- Style: 2 Story
- Floorplan: Grayson
- Bedrooms: 4
- Baths: 3
8114 S 199 Street, Gretna, Ne 68028
1986 sq. ft.- Style: Multi-Level
- Floorplan: Weston
- Bedrooms: 3
- Baths: 3

