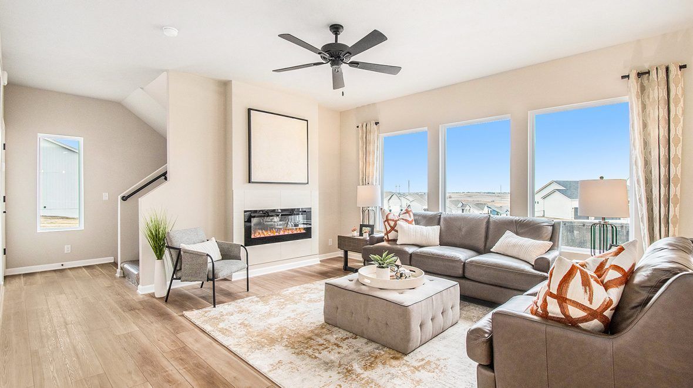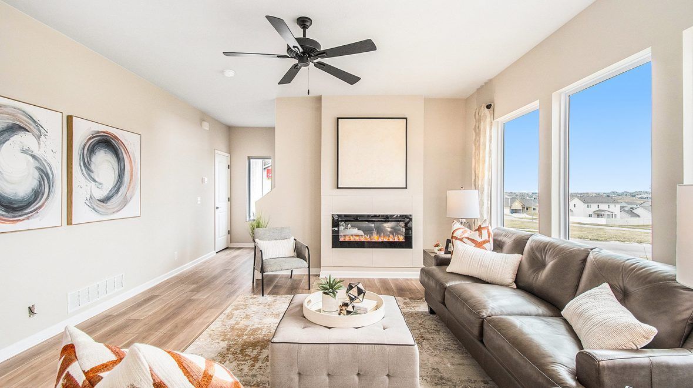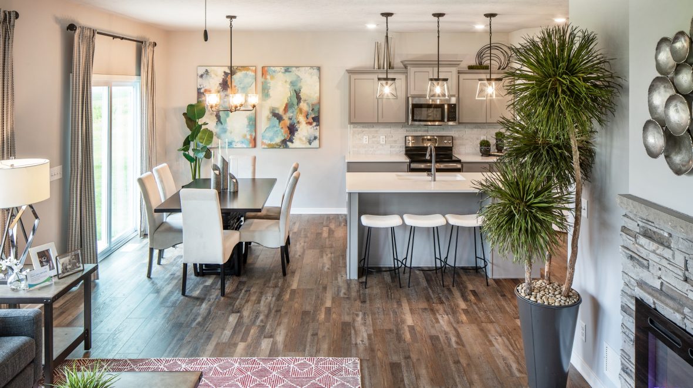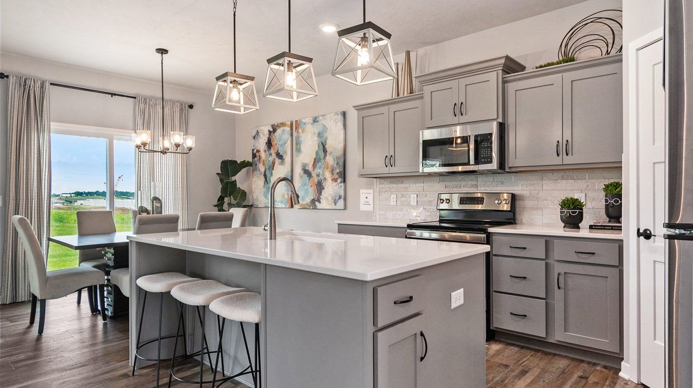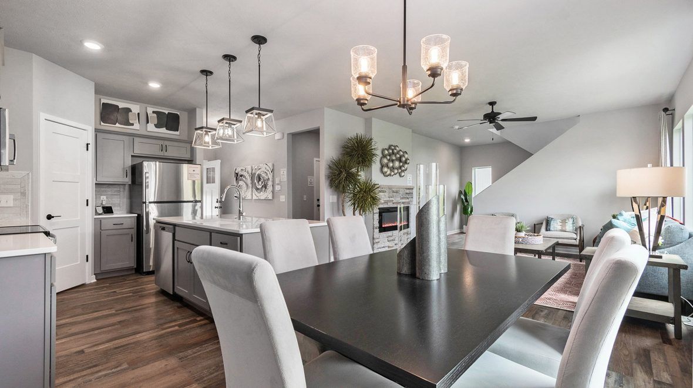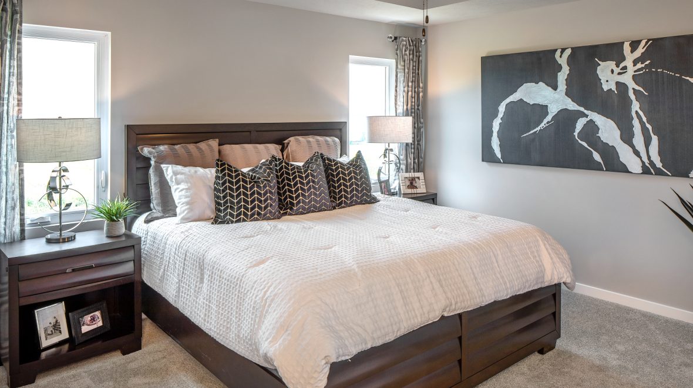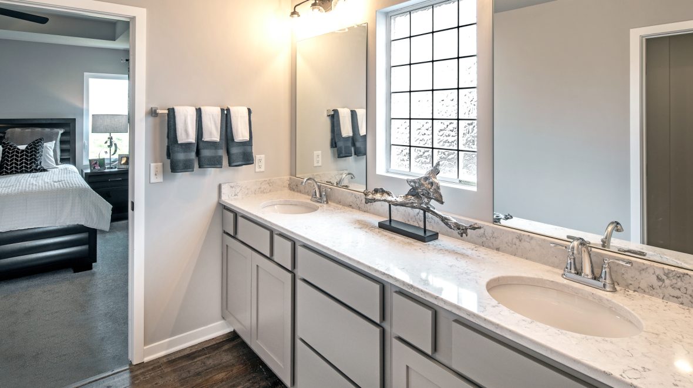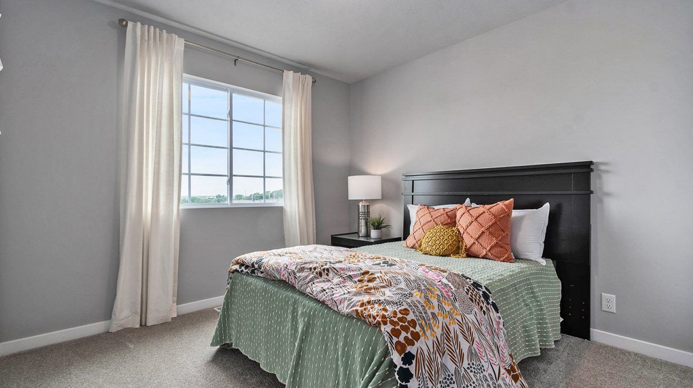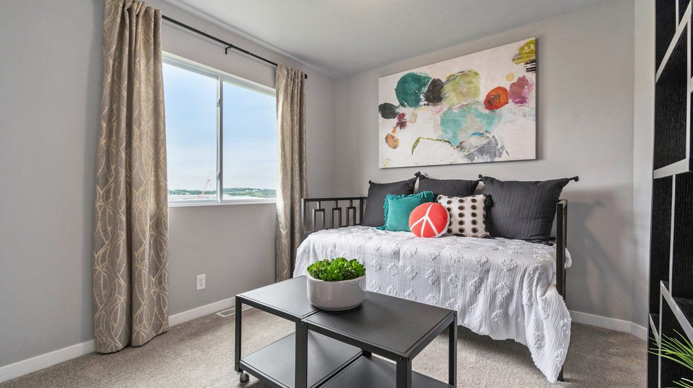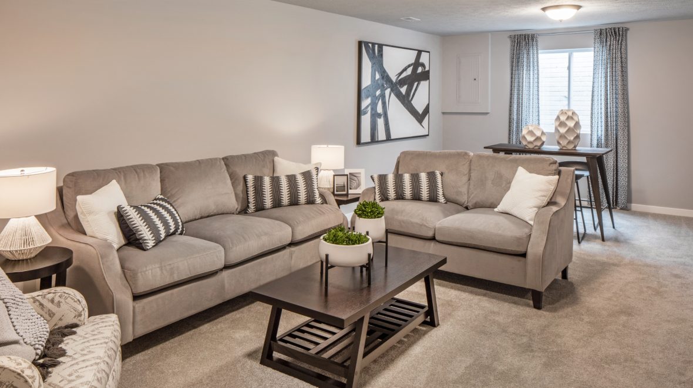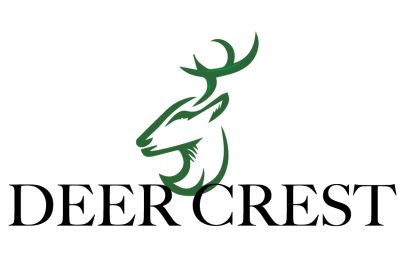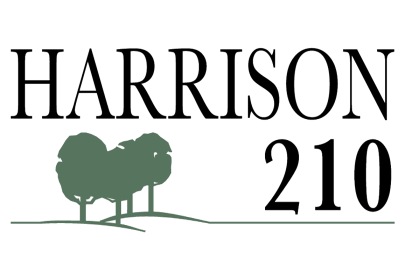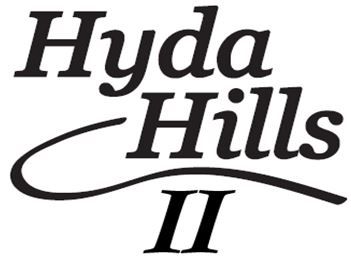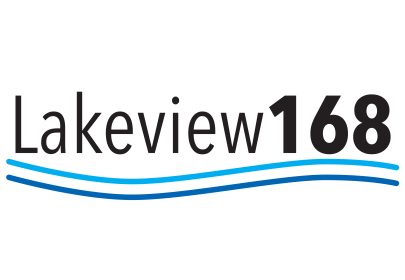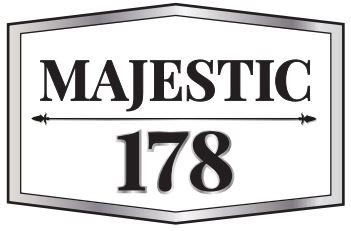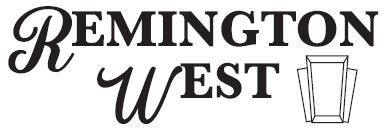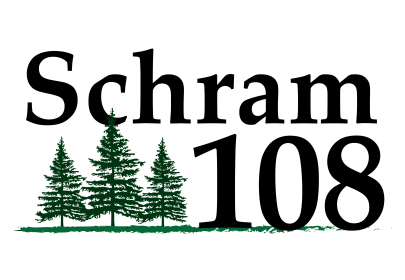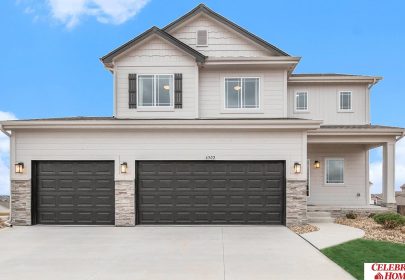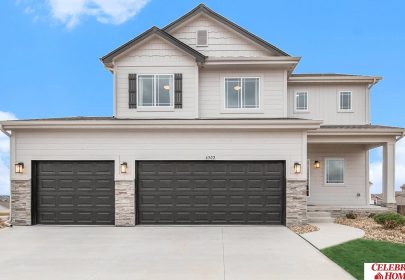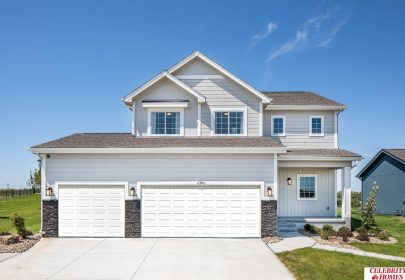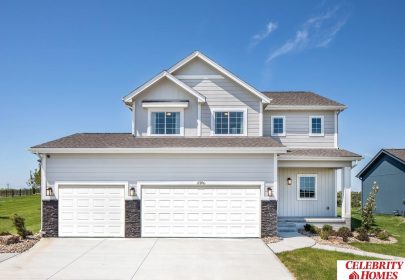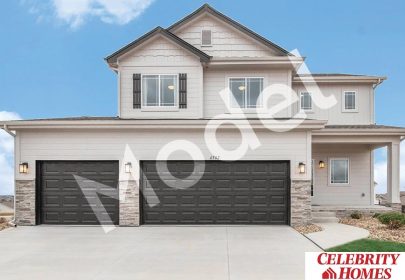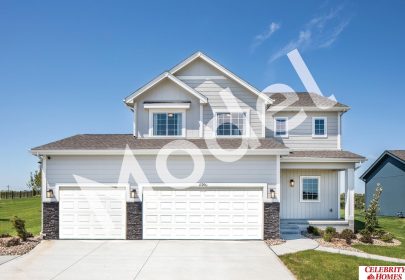Square Footage: 1906
Model Location:
11206 Reynolds St
Deer Crest
(South of 114 & State)
11206 Reynolds St
Deer Crest
(South of 114 & State)
Model Features:
- Designer Kitchen Package
- Owner’s Choice Appliance Package
- Electric Linear Fireplace
- Quality Cabinetry
- Decorative Light Package & Ceiling Fans
- Deck
- 2-10 Home Buyers Warranty
Building In These Locations
Available Now
5605 N 181 Street, Elkhorn, Ne 68022
2129 sq. ft.- Style: 2 Story
- Floorplan: exp GRAYSON
- Bedrooms: 4
- Baths: 3
5405 N 181 Street, Elkhorn, Ne 68022
2129 sq. ft.- Style: 2 Story
- Floorplan: exp GRAYSON
- Bedrooms: 4
- Baths: 3
16921 Curtis Avenue, Omaha, Ne 68116
1906 sq. ft.- Style: 2 Story
- Floorplan: Grayson
- Bedrooms: 4
- Baths: 3
8129 S 198 Avenue, Gretna, Ne 68028
1906 sq. ft.- Style: 2 Story
- Floorplan: Grayson
- Bedrooms: 4
- Baths: 3
6502 N 168 Avenue, Omaha, Ne 68116
2129 sq. ft.- Style: 2 Story
- Floorplan: exp GRAYSON
- Bedrooms: 4
- Baths: 3
11206 Reynolds Street, Omaha, Ne 68142
2280 sq. ft.- Style: 2 Story
- Floorplan: Grayson
- Bedrooms: 4
- Baths: 3

