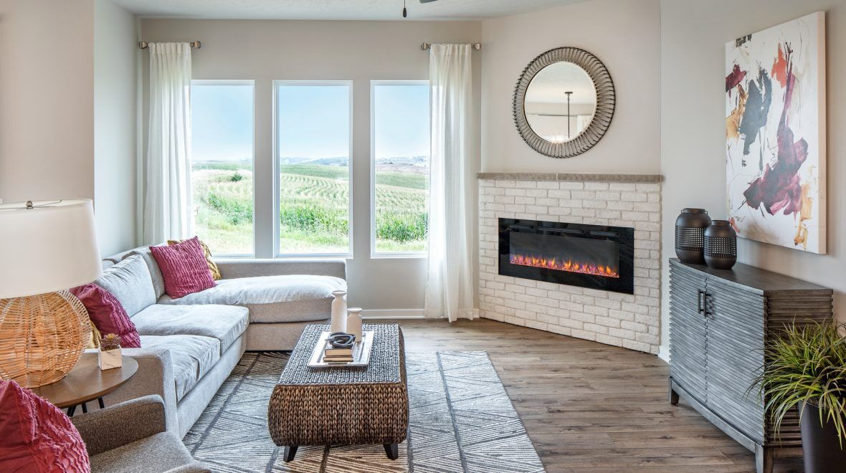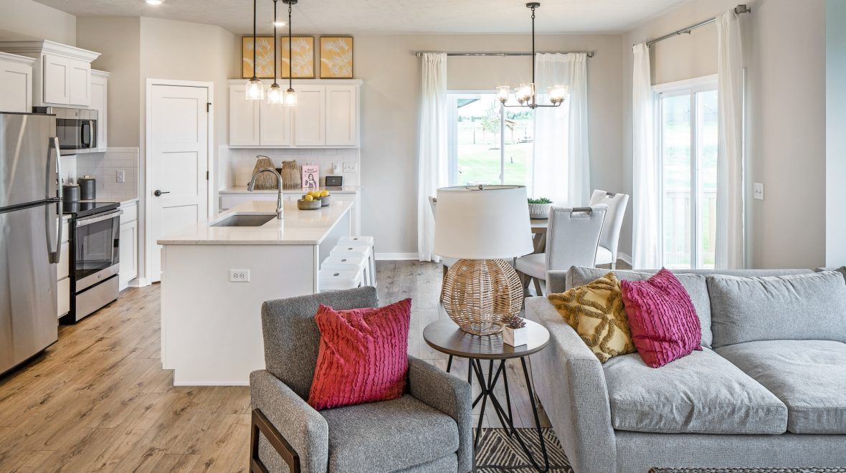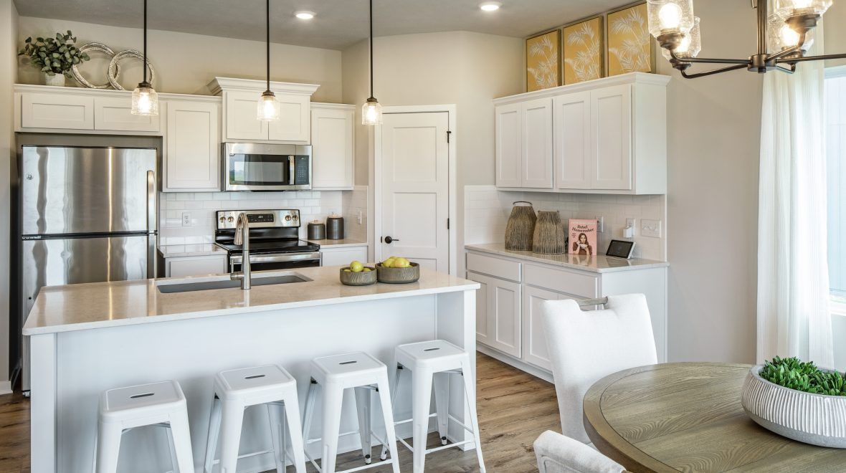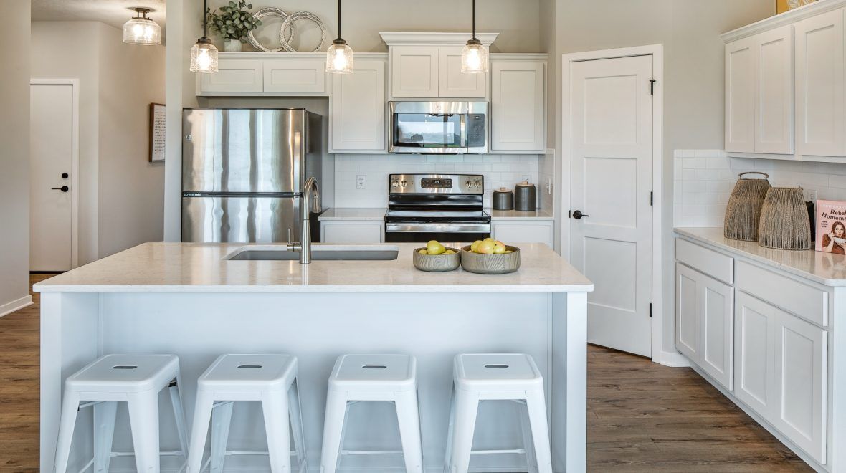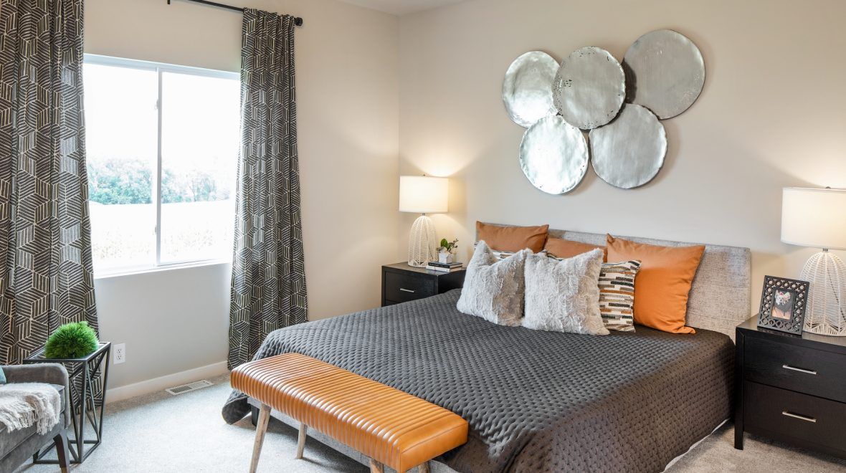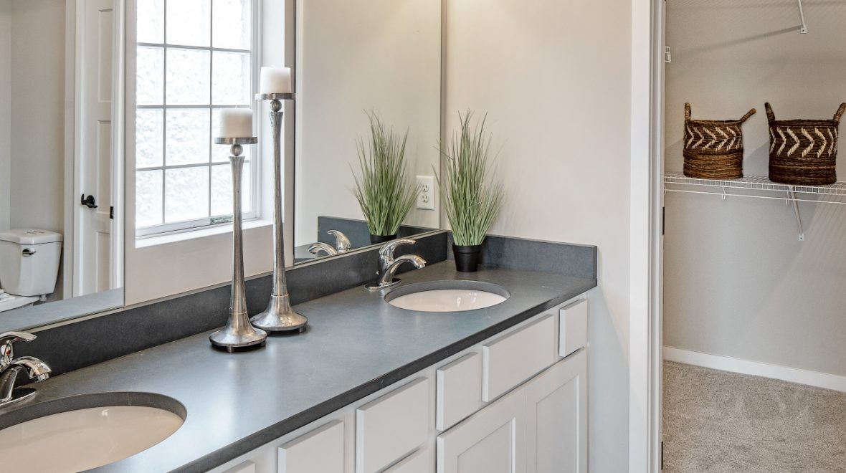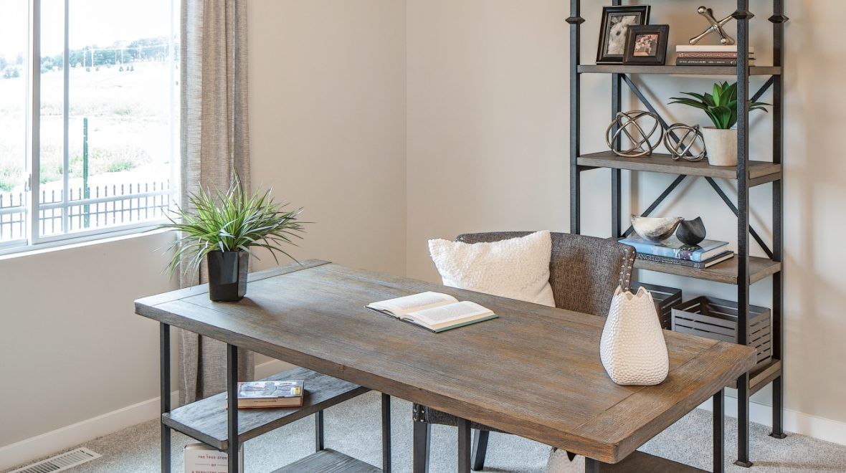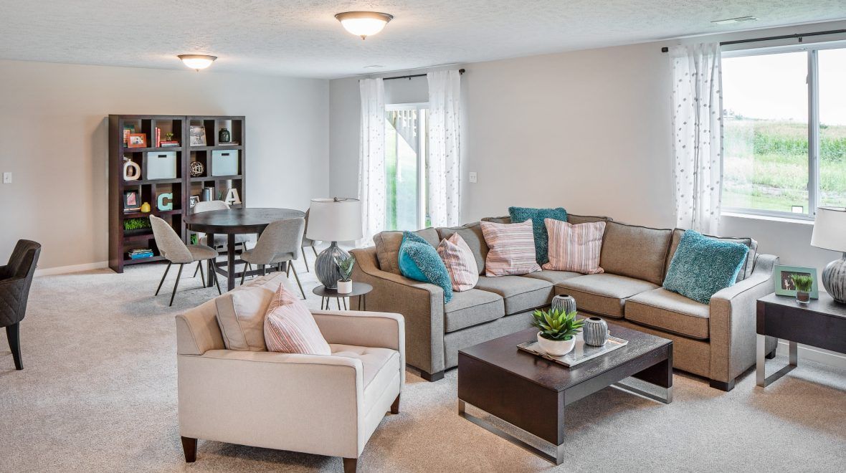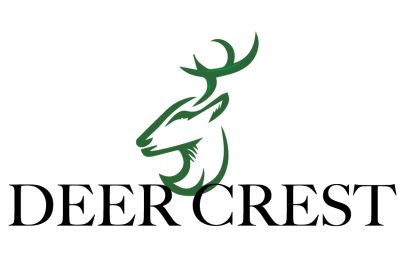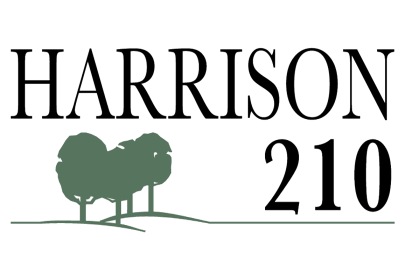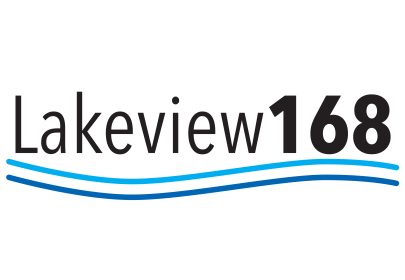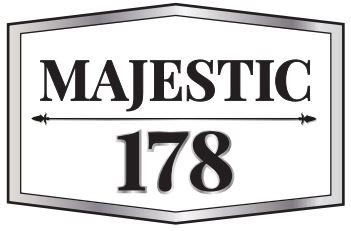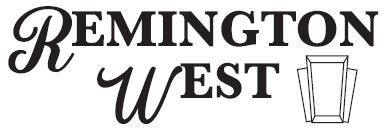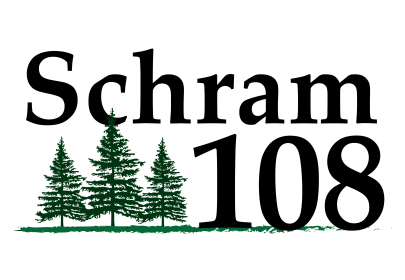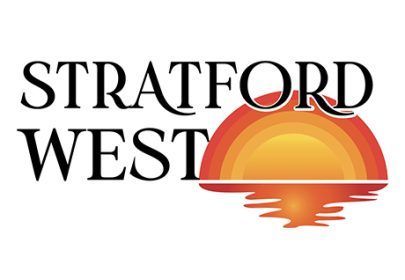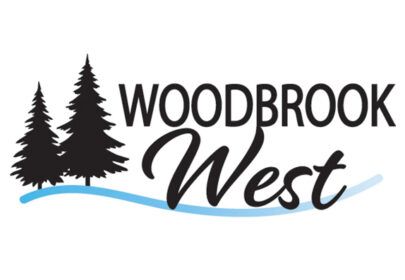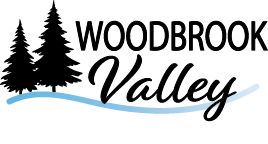Square Footage: 1533
Model Location:
8006 N 113 St
Deer Crest
(South of 114 & State)
18608 Mary St
Woodbrook West
(186th & Ida St)
8006 N 113 St
Deer Crest
(South of 114 & State)
18608 Mary St
Woodbrook West
(186th & Ida St)
Model Features:
- Designer Kitchen Package
- Owner’s Choice Appliance Package
- Electric Linear Fireplace
- Quality Cabinetry
- Decorative Light Packages & Ceiling Fans
- Deck
- 2-10 Home Buyers Warranty
Building In These Locations
Available Now
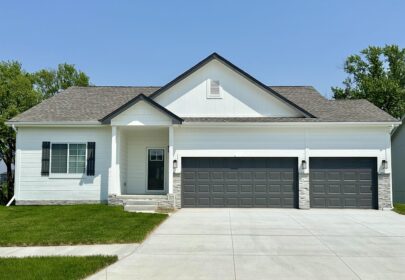
17218 Sumac Street, Bennington NE 68007
1621 sq. ft.- Style: Ranch
- Floorplan: CONCORD EXP
- Bedrooms: 3
- Baths: 2
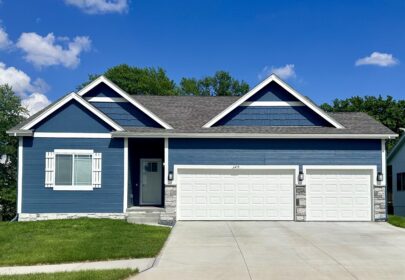
16924 Curtis Avenue, Omaha NE 68116
1533 sq. ft.- Style: Ranch
- Floorplan: CONCORD
- Bedrooms: 3
- Baths: 2
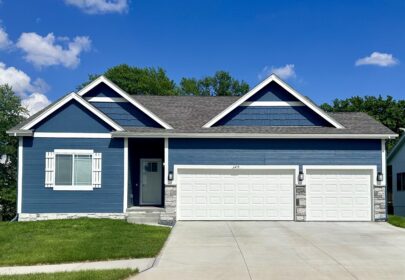
5673 N 183 Avenue, Elkhorn NE 68022
1533 sq. ft.- Style: Ranch
- Floorplan: CONCORD
- Bedrooms: 3
- Baths: 2
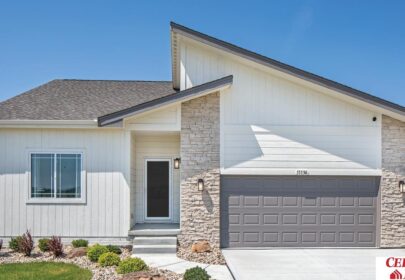
11154 Reynolds Street, Omaha NE 68142
2297 sq. ft.- Style: Ranch
- Floorplan: CONCORD - FORMER MODEL HOME
- Bedrooms: 4
- Baths: 3
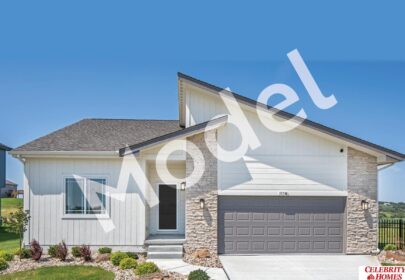
18608 Mary Street, Elkhorn NE 68022
1533 sq. ft.- Style: Ranch
- Floorplan: CONCORD_MODEL HOME
- Bedrooms: 3
- Baths: 2
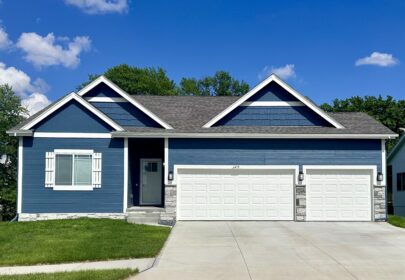
16916 Curtis Avenue, Omaha NE 68116
1533 sq. ft.- Style: Ranch
- Floorplan: CONCORD
- Bedrooms: 3
- Baths: 2
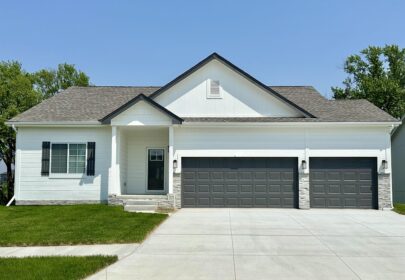
19817 Greenleaf Street, Gretna NE 68028
1533 sq. ft.- Style: Ranch
- Floorplan: CONCORD
- Bedrooms: 3
- Baths: 2
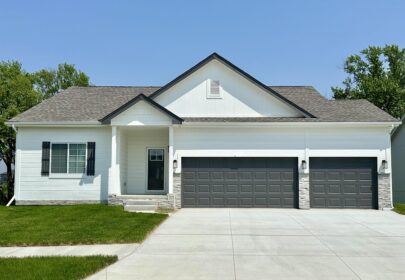
9603 N 173 Avenue, Bennington NE 68007
1533 sq. ft.- Style: Ranch
- Floorplan: CONCORD
- Bedrooms: 3
- Baths: 2
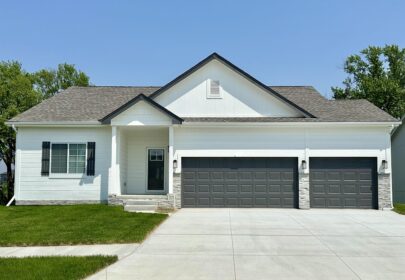
5639 N 184 Street, Elkhorn NE 68022
1621 sq. ft.- Style: Ranch
- Floorplan: CONCORD Exp
- Bedrooms: 3
- Baths: 2
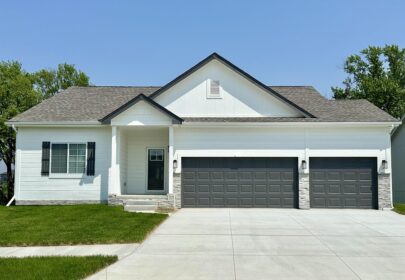
11863 S 105 Avenue, Papillion NE 68046
1621 sq. ft.- Style: Ranch
- Floorplan: CONCORD EXP
- Bedrooms: 3
- Baths: 2
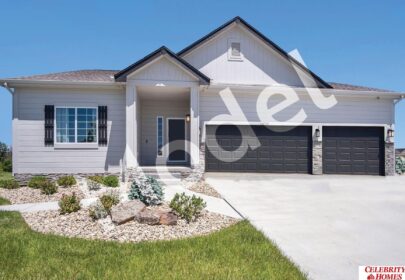
5410 N 182 Street, Elkhorn NE 68022
1621 sq. ft.- Style: Ranch
- Floorplan: exp CONCORD-MODEL HOME
- Bedrooms: 3
- Baths: 2
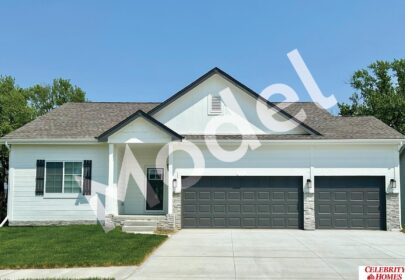
10702 Portage Drive, Papillion NE 68046
1621 sq. ft.- Style: Ranch
- Floorplan: CONCORD EXP - MODEL HOME
- Bedrooms: 3
- Baths: 2
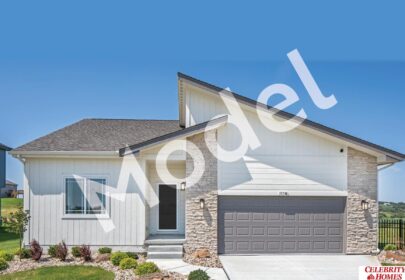
8010 N 113 Street, Omaha NE 68142
1533 sq. ft.- Style: Ranch
- Floorplan: CONCORD-MODEL HOME
- Bedrooms: 3
- Baths: 2
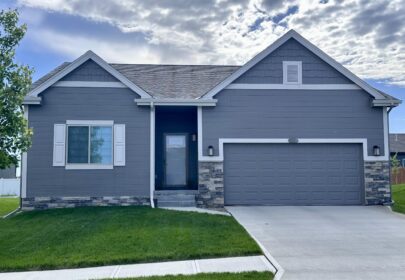
9405 N 171 Street, Bennington NE 68007
1533 sq. ft.- Style: Ranch
- Floorplan: CONCORD PV
- Bedrooms: 3
- Baths: 2

