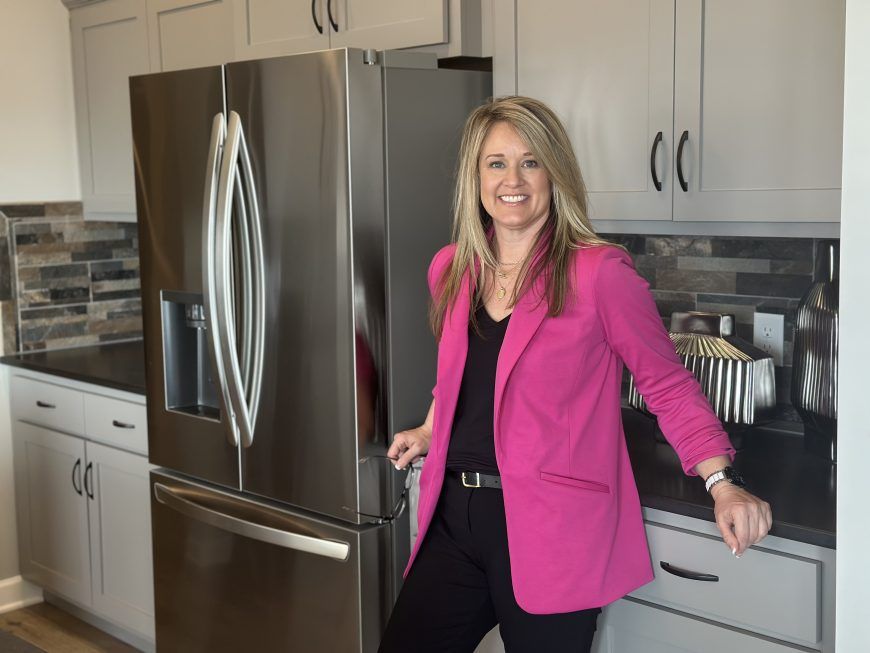About Me
Your home is your sanctuary. It is a place to laugh, cry, feel safe, unwind and create memories. Your home is a part of who you are and represents your style and flair as well as your dreams for today and for the future. If you are thinking about a new home, you have made the right stop. You owe it to yourself to see what Celebrity Homes has to offer and I’m here to help with that!
I have had a life-long interest in real estate and design. I grew up in a family run business and went on to earn a degree in Interior Design. I didn’t start in real estate until after a large corporate layoff where I found myself at a cross-roads. I chose to follow my interests and got my Nebraska real estate license with the goal to blend the customer service that was instilled in me throughout my youth along with the acumen of transactional business and attention to detail which is so important during a new home purchase. My favorite part is helping others open a new chapter in their lives!
Whatever stage of life you are in, Celebrity Homes has a floor plan to fit your needs. Building a new home for some can be overwhelming but with Celebrity Homes, it’s just simple! In fact, it’s even FUN! As the area’s only “Yes! It’s All Included!” Builder, there are more features and amenities than any other builder. Here are just a few of our included features.
- Quartz Countertops
- Beautiful Cabinetry and Tile Backsplash
- Quality Floor Covering
- All New GE Appliances
- In-Ground Sprinkler System
- 2” Faux Wood Blinds
- Extended Home Buyer’s Warranty
- Top Lender Partners and No Construction Loan Needed!
Of course we offer great plans and sought after communities too!
How do you find out more? (And, there is more!) Contact me by clicking on the “Guest Registration” link above my picture, fill out the few questions so I know a little about what your home needs are and I will reach out to you! Let’s see if Celebrity Homes is the right fit for you!
Professional Designations & Endorsements:
*CSP (Certified New Home Sales Professional)
*C2EX (Commitment to Excellence)
*ISA (Inside Sales Agent)
*American Warrior Real Estate Professional (US Veteran Advocate)
Member of:
*Omaha Area Board of Realtors
*National Association of Realtors

Testimonials
Testimonials are the highest compliment we can receive in our industry. Over 90% of people who choose Celebrity Homes would recommend us to family & friends.
Leave a TestimonialMy Listings
5519 N 181 Street, Elkhorn, Ne 68022
1621 sq. ft.- Style: 1.0 Story/Ranch
- Floorplan: exp CONCORD
- Bedrooms: 3
- Baths: 2
5405 N 181 Street, Elkhorn, Ne 68022
2129 sq. ft.- Style: 2 Story
- Floorplan: exp GRAYSON
- Bedrooms: 4
- Baths: 3
16935 Vernon Avenue, Omaha, Ne 68116
1637 sq. ft.- Style: 1.0 Story/Ranch
- Floorplan: exp SHERIDAN
- Bedrooms: 3
- Baths: 2
5503 N 181 Street, Elkhorn, Ne 68022
1533 sq. ft.- Style: 1.0 Story/Ranch
- Floorplan: Concord
- Bedrooms: 3
- Baths: 2
16923 Vernon Avenue, Omaha, Ne 68116
1870 sq. ft.- Style: Multi-Level
- Floorplan: Austin
- Bedrooms: 3
- Baths: 2
5510 N 180 Avenue, Elkhorn, Ne 68022
2333 sq. ft.- Style: 1.0 Story/Ranch
- Floorplan: Sheridan
- Bedrooms: 4
- Baths: 3
5522 N 180 Avenue, Elkhorn, Ne 68022
3062 sq. ft.- Style: 2 Story
- Floorplan: Danbury
- Bedrooms: 4
- Baths: 3
5514 N 180 Avenue, Elkhorn, Ne 68022
2897 sq. ft.- Style: 2 Story
- Floorplan: Danville
- Bedrooms: 5
- Baths: 4
5518 N 180 Avenue, Elkhorn, Ne 68022
2556 sq. ft.- Style: 1.0 Story/Ranch
- Floorplan: Cambridge
- Bedrooms: 4
- Baths: 3











