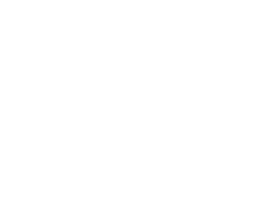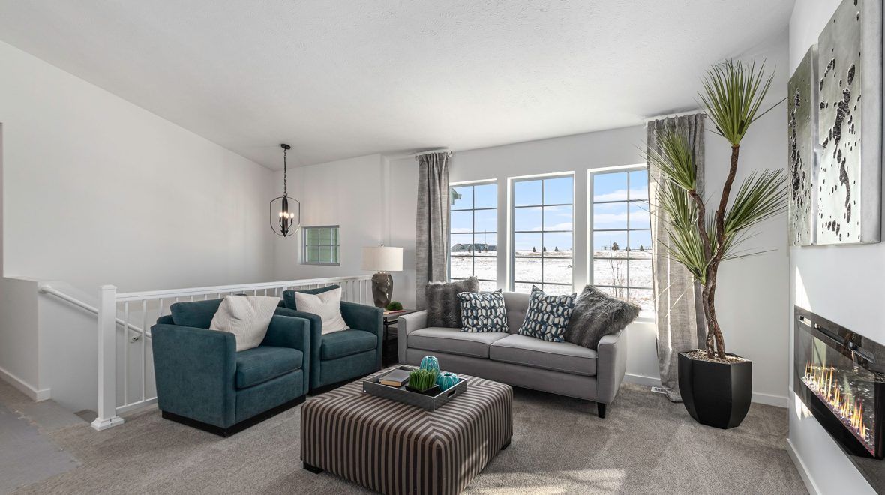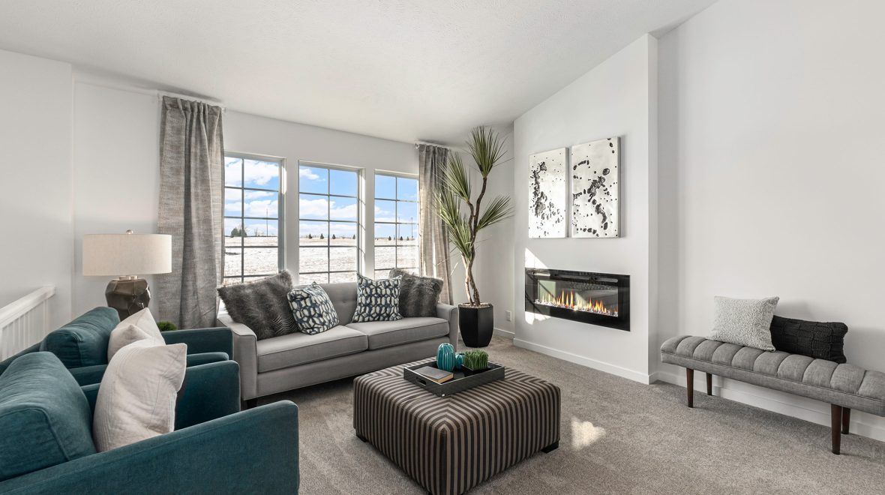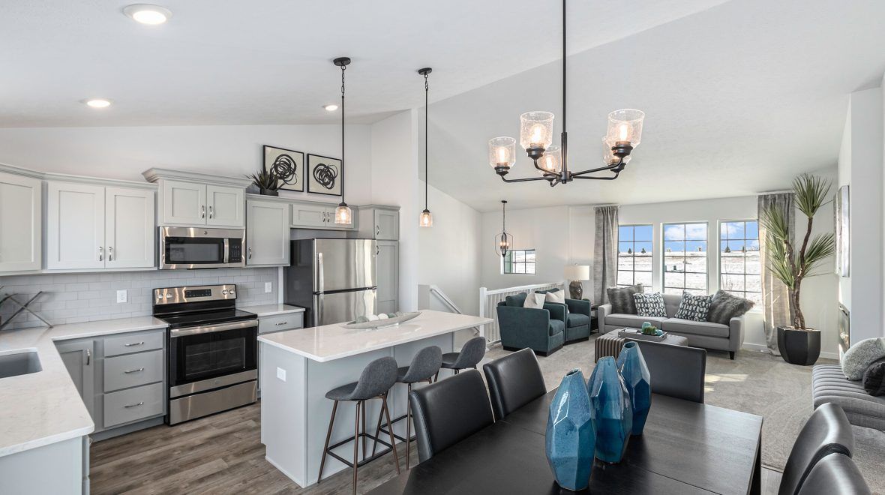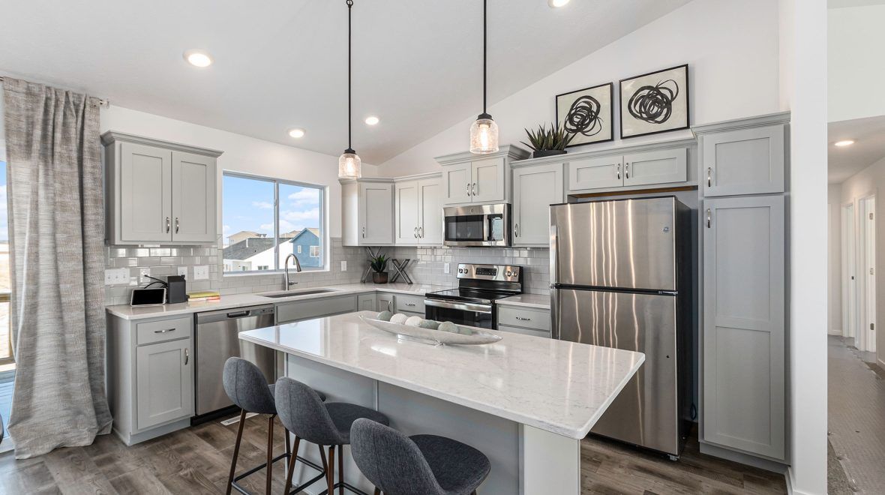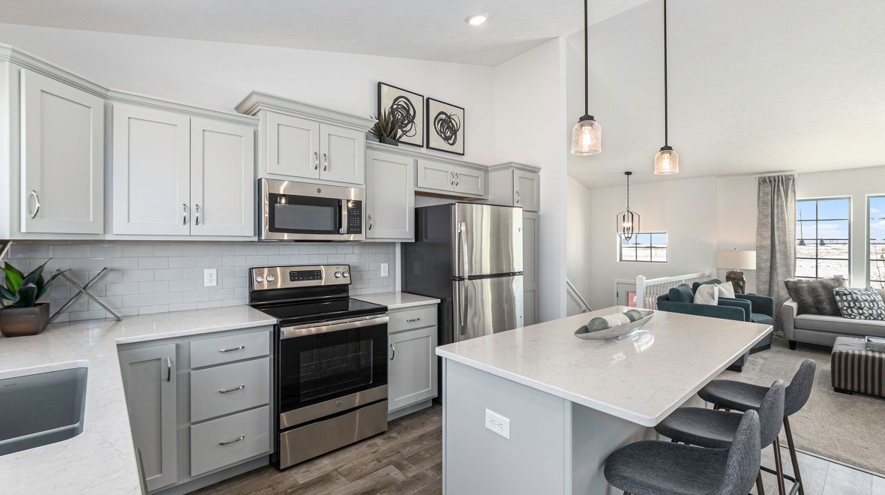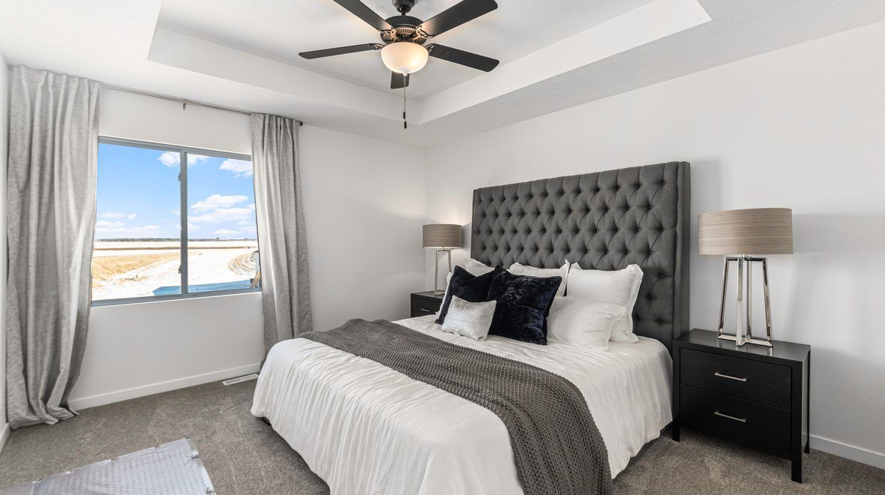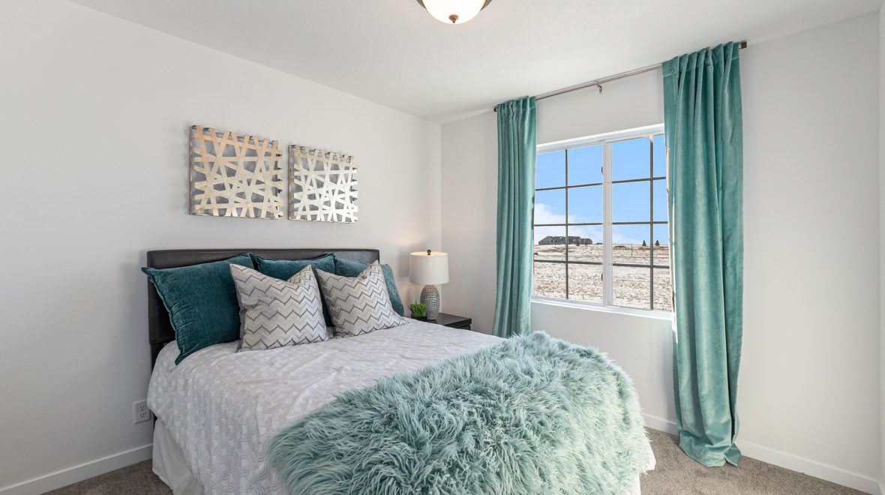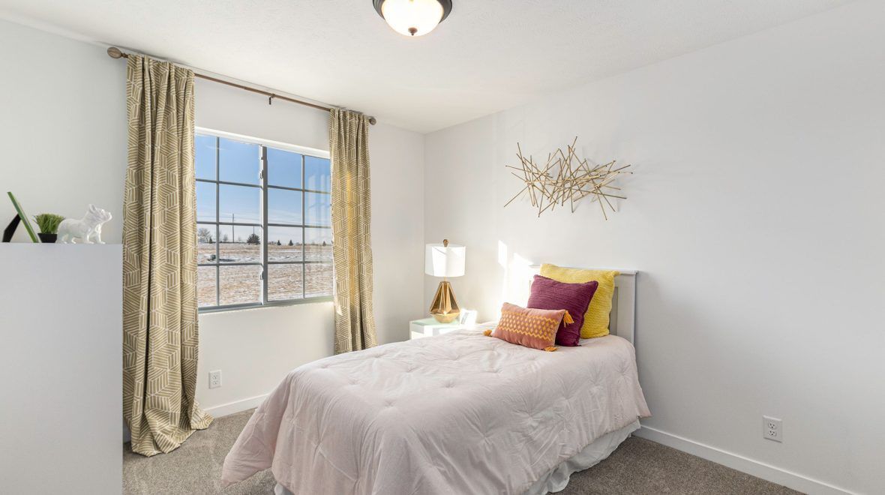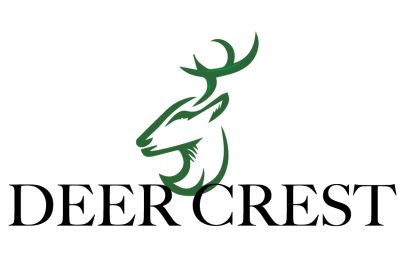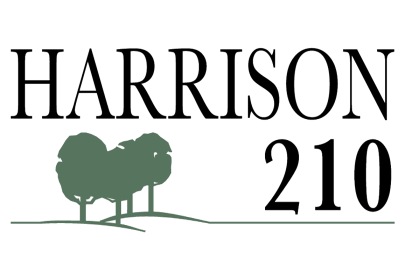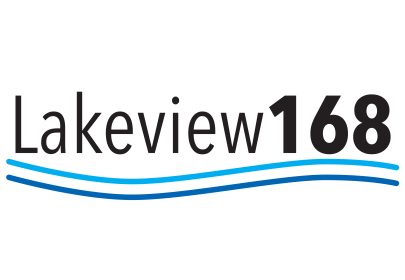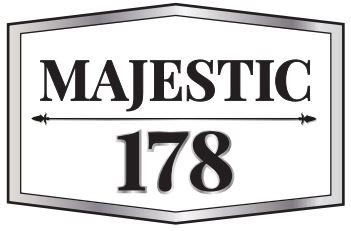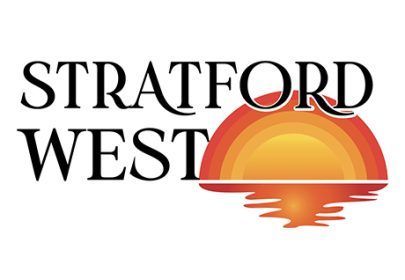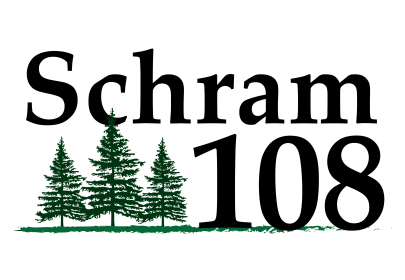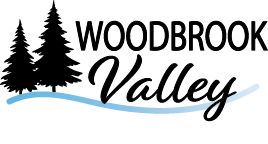Square Footage: 1640
Model Location:
8006 N 113 St St
Deer Crest
(South of 114th & State)
18608 Mary St
Woodbrook Valley
(186th & Ida)
8006 N 113 St St
Deer Crest
(South of 114th & State)
18608 Mary St
Woodbrook Valley
(186th & Ida)
Model Features:
- Designer Kitchen Package
- Owner’s Choice Appliance Package
- Electric Linear Fireplace
- Quality Cabinetry
- Decorative Light Package & Ceiling Fans
- Finished Basement
- 2-10 Home Buyers Warranty
Building In These Locations
Available Now
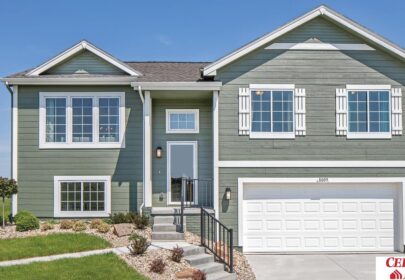
8223 N 175 Street, Bennington NE 68007
1640 sq. ft.- Style: Split Entry
- Floorplan: VISTA
- Bedrooms: 3
- Baths: 3
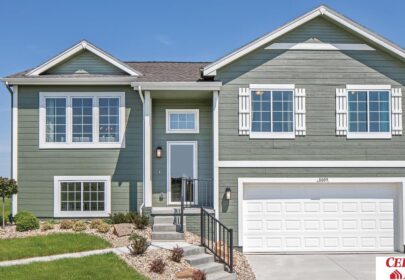
8222 N 175 Street, Bennington NE 68007
1640 sq. ft.- Style: Split Entry
- Floorplan: VISTA
- Bedrooms: 3
- Baths: 3
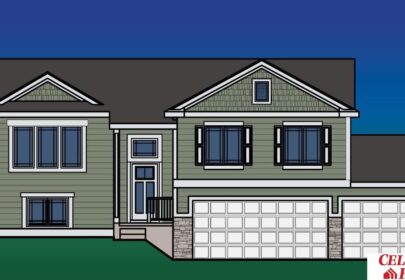
17217 Woodney Street, Bennington NE 68007
1791 sq. ft.- Style: Split Entry
- Floorplan: VISTA EXP
- Bedrooms: 4
- Baths: 3
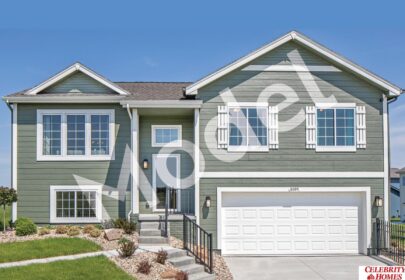
8009 N 113 Street, Omaha NE 68142
1621 sq. ft.- Style: Split Entry
- Floorplan: VISTA - MODEL HOME
- Bedrooms: 3
- Baths: 2
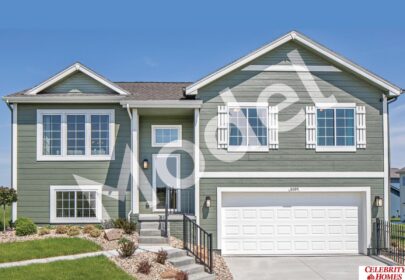
18616 Mary Street, Elkhorn NE 68022
1640 sq. ft.- Style: Split Entry
- Floorplan: VISTA-MODEL HOME
- Bedrooms: 3
- Baths: 3
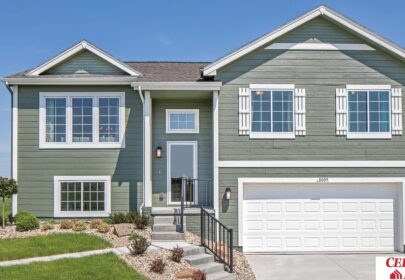
8212 N 175 Avenue, Bennington NE 68007
1640 sq. ft.- Style: Split Entry
- Floorplan: VISTA
- Bedrooms: 3
- Baths: 3
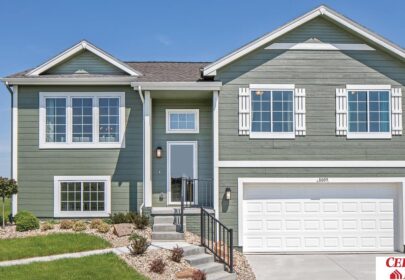
6509 N 168 Avenue, Omaha NE 68116
1621 sq. ft.- Style: Split Entry
- Floorplan: VISTA PV
- Bedrooms: 3
- Baths: 2
